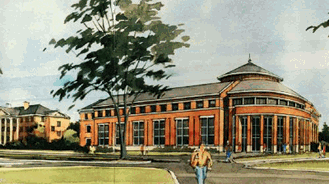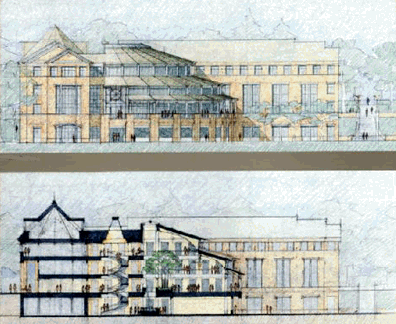
|
A Lively Union of Form and Function The new academic building at Bates College will bring together faculty in the social sciences, fostering greater interaction among students and their professors and invigorating the faculty's already lively and productive interdisciplinary scholarship and teaching. Fields to be taught in the new building:
anthropology
During the design process, one of the major questions facing Bates was how best to orient the many classroom spaces, faculty offices, seminar rooms, laboratories, and department lounges. After extensive interviews with faculty and students who will use the building, the issue came down to accessibility: how to ensure that the psychological reach to any specific space was not too distant or too daunting. The answer was found in the department lounges. Looking at each academic department as a four-spoke wheel, the lounge is the "hub" -- the resource center for the department, the place where a visitor senses the identity of the department and where, for example, color pictures of the department members might be displayed on a wall. These small lounges, to be located throughout the building, will offer faculty and students places to sit and talk when they run into each other in the halls, or places just outside the classroom to linger and continue a class discussion that just could not end with the bell. With the lounge as the departmental hub, the architects envision the not-too-distant faculty offices as one spoke off this wheel; the second spoke is the twenty-five-person seminar rooms, the larger classrooms in the building are another, and the laboratories or other special features the fourth spoke. One of the things the faculty requested in planning the building is spaces that permit them to work with groups of three, four, or five students at a time. These gatherings are not formal classes, but the kind of teaching more and more faculty are doing to strengthen and reinforce the intellectual experience of their students. For example, if a professor sees that some students in a course want to focus on a text that the class as a whole discussed for only half an hour, the professor might ask the smaller group to meet in her office to analyze the text at greater length. For this reason, the faculty offices in the new building are designed to accommodate the various styles of being a faculty member: the professor for whom the space would be a private scholarly retreat lined with books, or the professor who wants a small seminar space where informal teaching can occur, where a small group of students might meet after class, or even when the faculty member isn't around. The building's classroom spaces will welcome different teaching styles and be capable of employing and adapting to new multimedia technology. Today, many courses in the social sciences require computer laboratories, and more courses require projection screens, hence the need for "smart" classroom spaces. Belying its appearance as a traditional lecture hall, the 125-seat "kaleidoscope" classroom will allow multiple and flexible seating arrangements, creating, when needed, intimate learning spaces within a very large area.
The building's signature space--one of the so-called "hard spaces" that define the very essence of the building--is the 8,000-square-foot, three-story atrium that looks out over Lake Andrews. (The space has been made possible by a $1-million gift from Ralph T. Perry '51, given in memory of his late wife, Joan Holmes Perry '51.) This space will be the commons, the town green, for the building. It will bring together classes for special speakers, performers, or students presenting their research. This large area will give faculty members in a particular program or department the space to have a communal evening dinner with their majors. It will give programs and departments the space to display artifacts or documents to enrich student understanding of the scholarship of these interdisciplinary fields and social sciences. At different times, the atrium will offer space for social events, academic gatherings, exhibitions, or quiet relaxation and reflection. Bates is also keenly aware that the new building must handle future, albeit unknown, needs. The College knows that areas within the academic building might potentially have some other use; there might be a time when, for example, two faculty offices might be combined to create a seminar room, or when a standard twenty-person classroom might be made into three faculty offices. Above all, the new academic building at Bates College will promote intellectual community. It will encourage faculty and students to spend more time with one another, which will foster more thinking, more argument, and more discovery. The new academic building will bring people together, creating a place to seek knowledge and understanding of the world beyond Bates.
For more information about the academic building project and its progress, please contact:
Victoria Devlin email address: vdevlin@bates.edu
|

